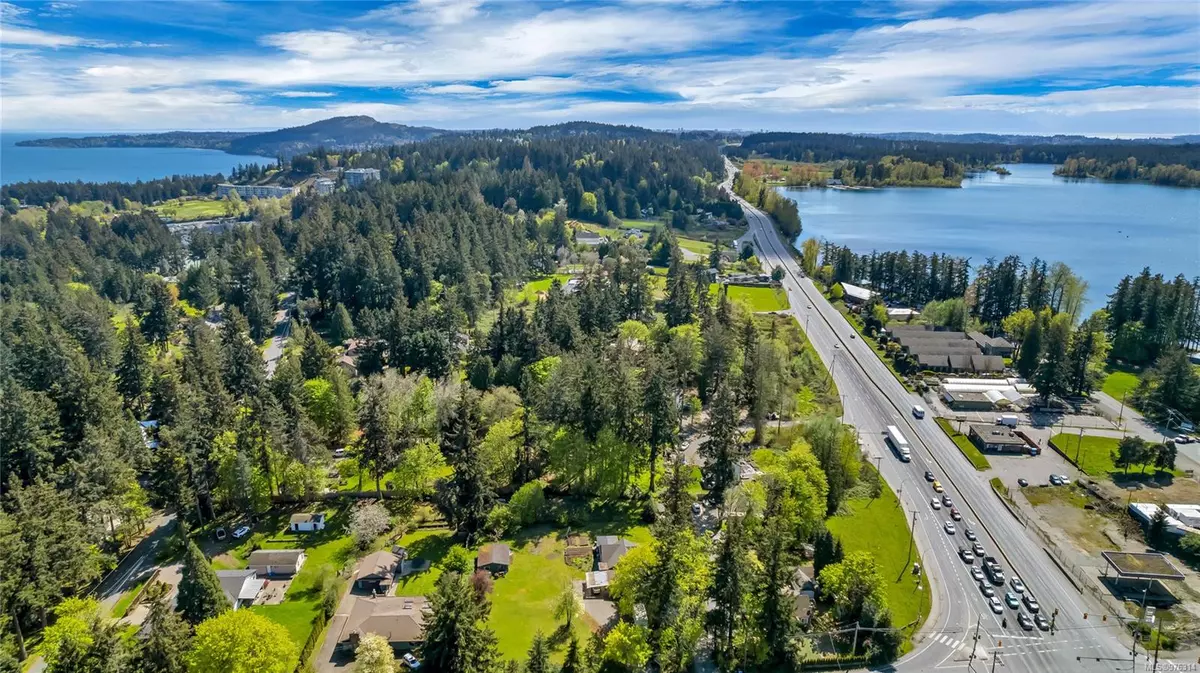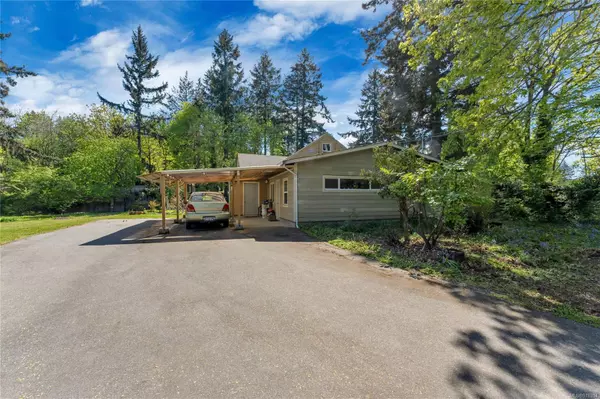753 Sayward Rd Saanich, BC V8Y 1R3
2 Beds
1 Bath
2,841 SqFt
UPDATED:
09/16/2024 11:13 PM
Key Details
Property Type Single Family Home
Sub Type Single Family Detached
Listing Status Active
Purchase Type For Sale
Square Footage 2,841 sqft
Price per Sqft $615
MLS Listing ID 976314
Style Main Level Entry with Lower/Upper Lvl(s)
Bedrooms 2
Rental Info Unrestricted
Year Built 1935
Annual Tax Amount $5,047
Tax Year 2023
Lot Size 0.810 Acres
Acres 0.81
Lot Dimensions 165 ft wide x 214 ft deep
Property Description
Location
Province BC
County Capital Regional District
Area Saanich East
Rooms
Other Rooms Storage Shed
Basement Partially Finished
Main Level Bedrooms 2
Kitchen 1
Interior
Interior Features Eating Area
Heating Baseboard, Electric, Wood
Cooling None
Fireplaces Number 1
Fireplaces Type Living Room, Wood Stove
Fireplace Yes
Heat Source Baseboard, Electric, Wood
Laundry In House
Exterior
Exterior Feature Fencing: Full
Parking Features Carport
Carport Spaces 1
Roof Type Asphalt Shingle
Accessibility Ground Level Main Floor
Handicap Access Ground Level Main Floor
Total Parking Spaces 6
Building
Lot Description Level, Private, Rectangular Lot, Wooded Lot
Faces Northeast
Entry Level 3
Foundation Poured Concrete
Sewer Septic System
Water Municipal
Architectural Style Character
Structure Type Wood
Others
Pets Allowed Yes
Tax ID 000-135-488
Ownership Freehold
Pets Allowed Aquariums, Birds, Caged Mammals, Cats, Dogs





