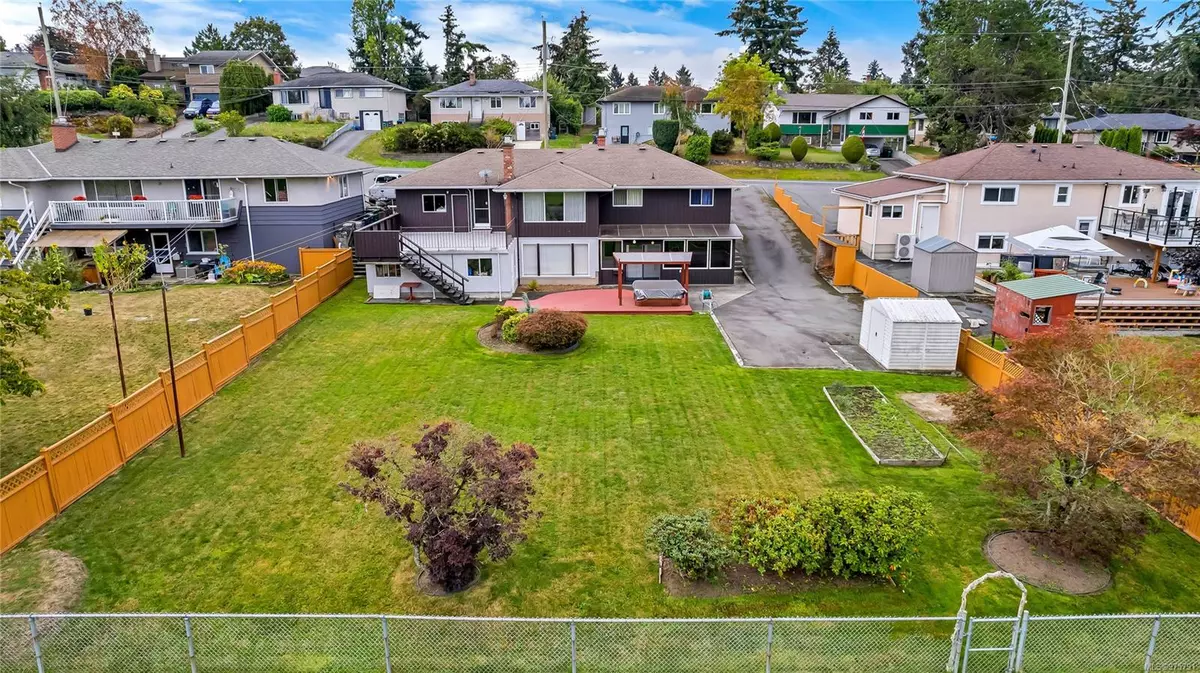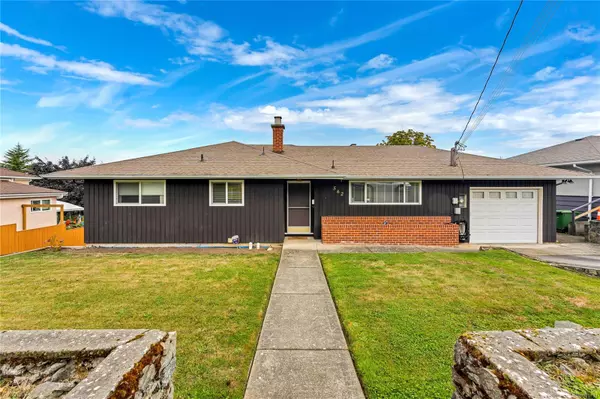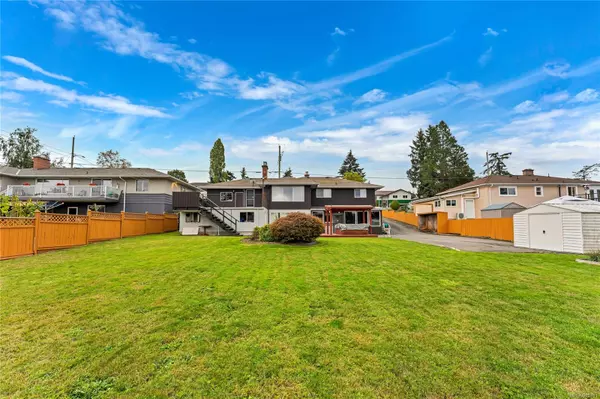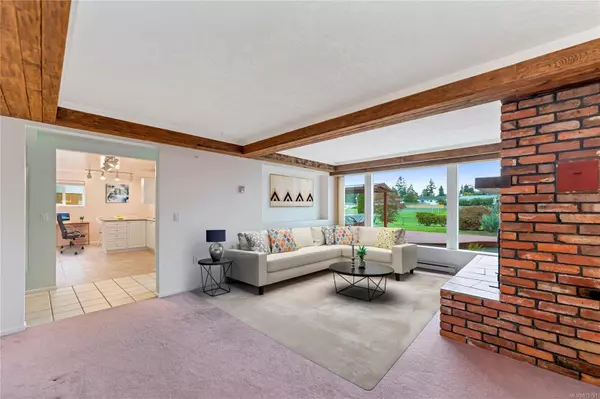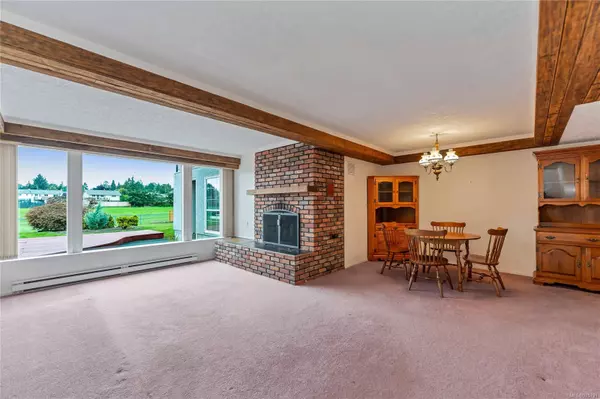562 Baker St Saanich, BC V8Z 2H5
4 Beds
2 Baths
2,212 SqFt
UPDATED:
12/20/2024 11:46 PM
Key Details
Property Type Single Family Home
Sub Type Single Family Detached
Listing Status Active
Purchase Type For Sale
Square Footage 2,212 sqft
Price per Sqft $565
MLS Listing ID 975791
Style Main Level Entry with Lower Level(s)
Bedrooms 4
Rental Info Unrestricted
Year Built 1958
Annual Tax Amount $4,926
Tax Year 2023
Lot Size 0.280 Acres
Acres 0.28
Property Description
Location
Province BC
County Capital Regional District
Area Saanich West
Rooms
Other Rooms Storage Shed, Workshop
Basement Finished, Full, Walk-Out Access, With Windows
Main Level Bedrooms 3
Kitchen 2
Interior
Interior Features Dining Room, Dining/Living Combo, Eating Area
Heating Baseboard, Electric, Oil
Cooling None
Flooring Carpet, Linoleum, Tile
Fireplaces Number 3
Fireplaces Type Living Room, Wood Burning, Wood Stove, Other
Fireplace Yes
Window Features Aluminum Frames,Blinds
Appliance F/S/W/D, Microwave, Oven/Range Electric, Range Hood
Heat Source Baseboard, Electric, Oil
Laundry In House
Exterior
Exterior Feature Balcony/Deck, Balcony/Patio
Parking Features Driveway, Garage
Garage Spaces 1.0
Roof Type Asphalt Shingle
Total Parking Spaces 5
Building
Building Description Brick,Stucco,Wood, Basement
Faces South
Foundation Poured Concrete
Sewer Sewer Connected
Water Municipal
Additional Building Exists
Structure Type Brick,Stucco,Wood
Others
Pets Allowed Yes
Tax ID 005-322-839
Ownership Freehold
Pets Allowed Aquariums, Birds, Caged Mammals, Cats, Dogs

