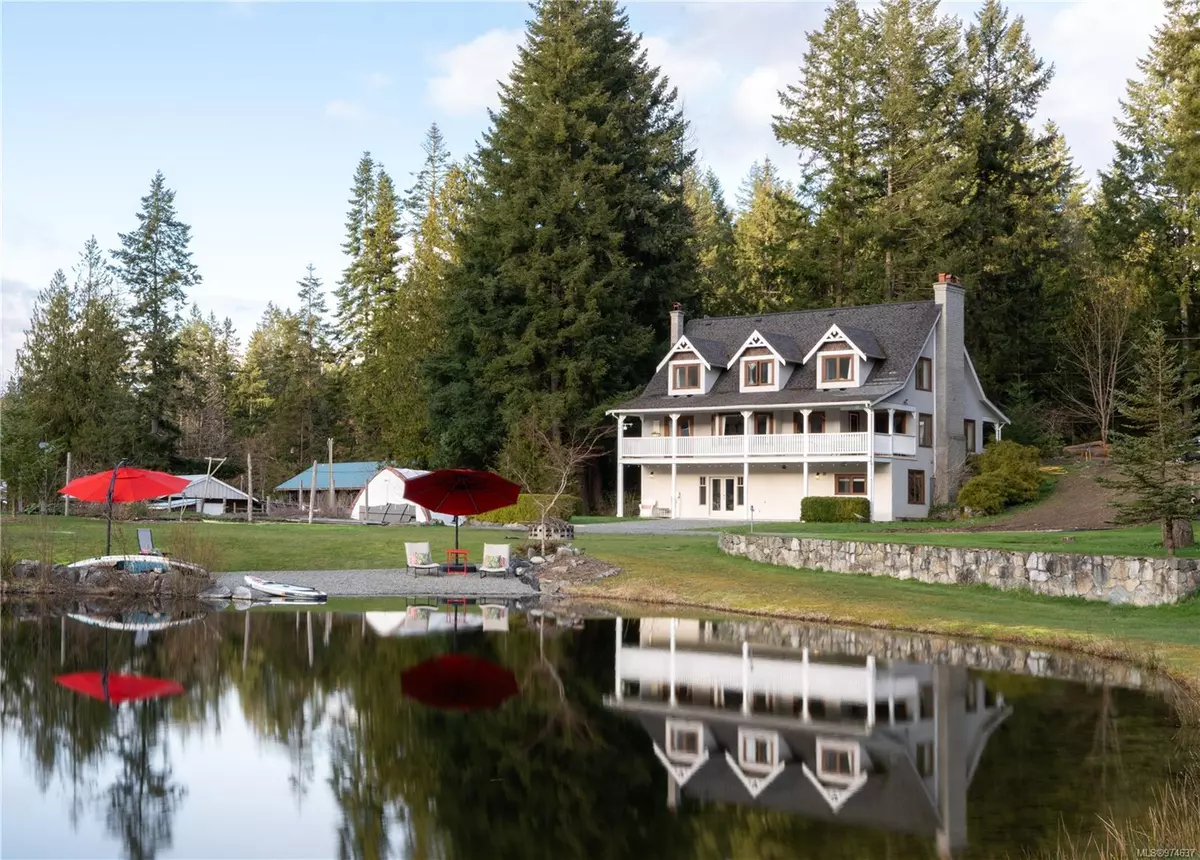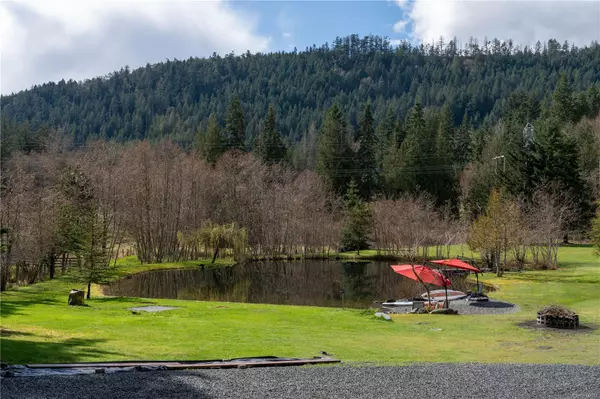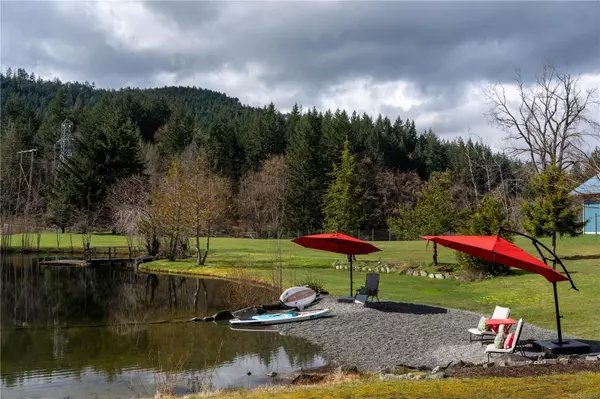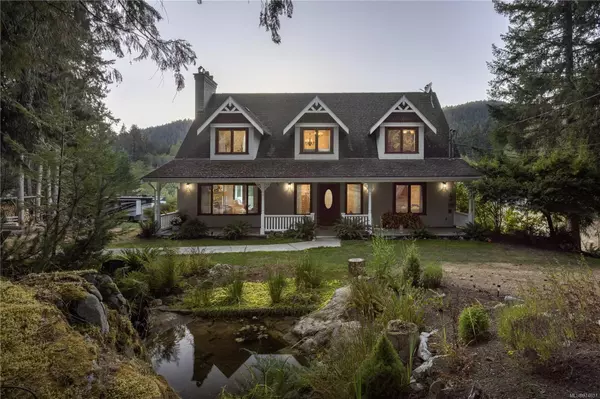3810 Riverside Rd Duncan, BC V9L 6M9
6 Beds
4 Baths
3,965 SqFt
UPDATED:
11/21/2024 04:26 PM
Key Details
Property Type Single Family Home
Sub Type Single Family Detached
Listing Status Active
Purchase Type For Sale
Square Footage 3,965 sqft
Price per Sqft $478
MLS Listing ID 974637
Style Main Level Entry with Lower/Upper Lvl(s)
Bedrooms 6
Rental Info Unrestricted
Year Built 1993
Annual Tax Amount $8,538
Tax Year 2023
Lot Size 4.940 Acres
Acres 4.94
Property Description
Location
Province BC
County Cowichan Valley Regional District
Area Duncan
Zoning A2
Rooms
Other Rooms Storage Shed
Basement Finished, Full, Walk-Out Access
Main Level Bedrooms 1
Kitchen 2
Interior
Interior Features French Doors, Jetted Tub, Soaker Tub, Storage
Heating Baseboard, Heat Pump, Wood
Cooling Air Conditioning
Flooring Hardwood, Laminate, Tile
Fireplaces Number 3
Fireplaces Type Wood Burning
Fireplace Yes
Appliance F/S/W/D
Heat Source Baseboard, Heat Pump, Wood
Laundry In House
Exterior
Exterior Feature Balcony/Deck, Garden, Sprinkler System
Parking Features Additional, Driveway, RV Access/Parking
Waterfront Description Lake
View Y/N Yes
View Mountain(s), Lake
Roof Type Asphalt Shingle
Accessibility Ground Level Main Floor
Handicap Access Ground Level Main Floor
Total Parking Spaces 8
Building
Lot Description Acreage, Dock/Moorage, Landscaped, Private, Quiet Area, Rural Setting, Wooded Lot
Faces See Remarks
Foundation Poured Concrete
Sewer Septic System
Water Well: Drilled
Structure Type Stucco
Others
Pets Allowed Yes
Tax ID 029-904-960
Ownership Freehold
Acceptable Financing Purchaser To Finance
Listing Terms Purchaser To Finance
Pets Allowed Aquariums, Birds, Caged Mammals, Cats, Dogs





