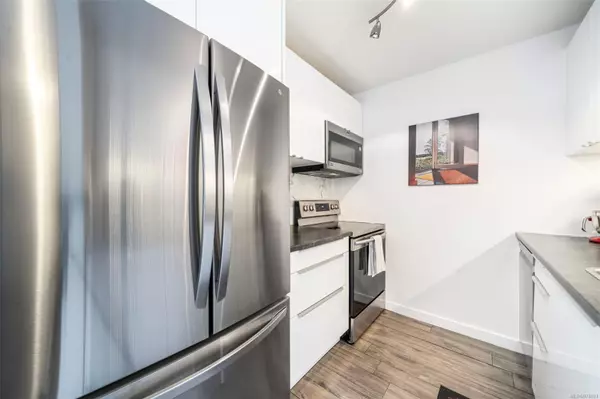
1515 North Dairy Rd Victoria, BC V8T 3T9
4 Beds
2 Baths
1,650 SqFt
UPDATED:
09/17/2024 01:24 AM
Key Details
Property Type Townhouse
Sub Type Row/Townhouse
Listing Status Pending
Purchase Type For Sale
Square Footage 1,650 sqft
Price per Sqft $415
Subdivision Cedar Village
MLS Listing ID 974021
Style Split Level
Bedrooms 4
HOA Fees $550/mo
Rental Info Unrestricted
Year Built 1969
Annual Tax Amount $2,704
Tax Year 2023
Lot Size 2,613 Sqft
Acres 0.06
Property Description
Location
Province BC
County Capital Regional District
Area Vi Oaklands
Direction East
Rooms
Basement Crawl Space, Partially Finished, Unfinished
Kitchen 1
Interior
Interior Features Eating Area, Storage, Workshop
Heating Baseboard, Electric
Cooling None
Flooring Wood
Appliance Dishwasher, F/S/W/D
Laundry In Unit
Exterior
Exterior Feature Balcony/Patio
Roof Type Asphalt Shingle
Parking Type Guest, Open
Total Parking Spaces 2
Building
Lot Description Rectangular Lot
Building Description Frame Wood,Stucco, Split Level
Faces East
Story 6
Foundation Poured Concrete
Sewer Sewer To Lot
Water Municipal
Structure Type Frame Wood,Stucco
Others
HOA Fee Include Caretaker,Garbage Removal,Insurance,Maintenance Grounds,Property Management,Recycling,Sewer,Water
Tax ID 000-078-123
Ownership Freehold/Strata
Pets Description Aquariums, Birds, Caged Mammals, Cats, Dogs






