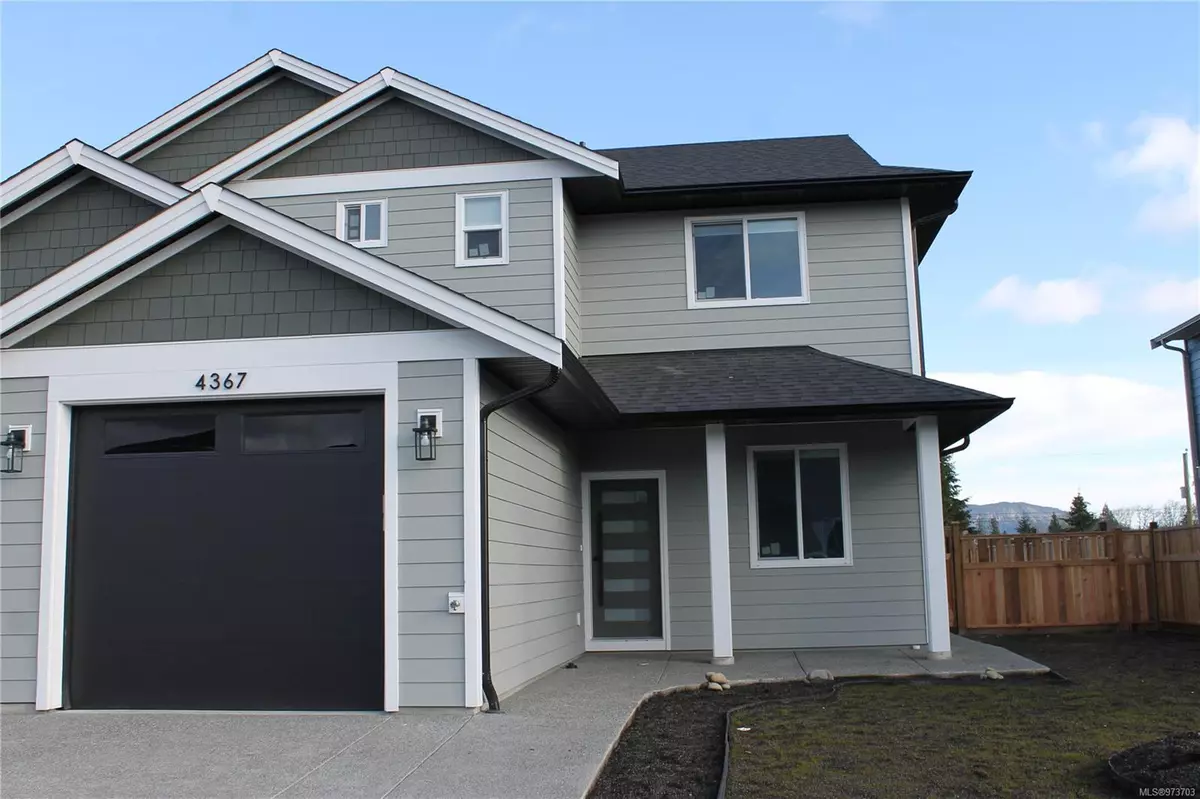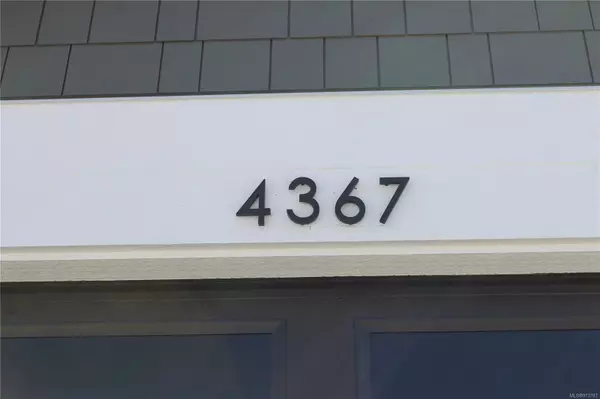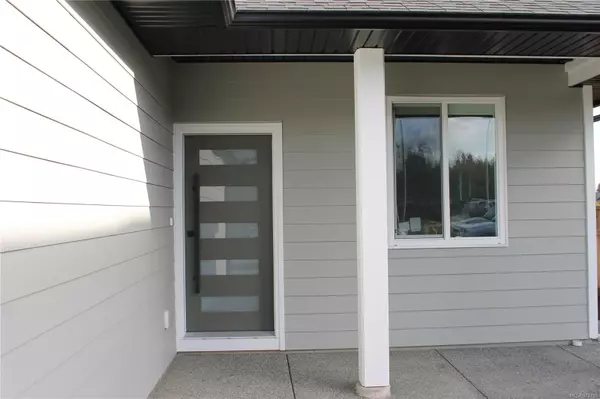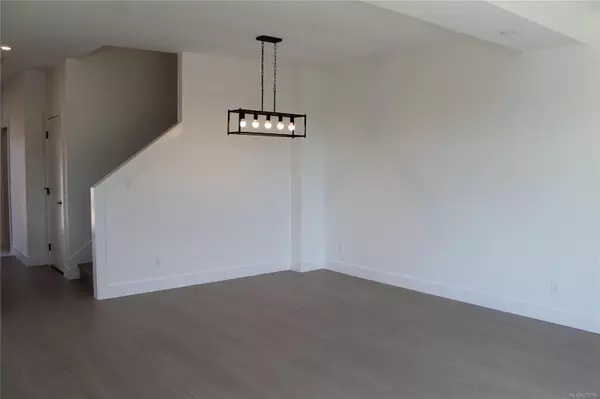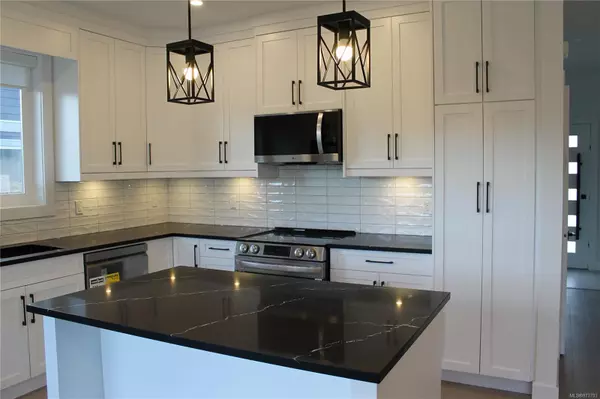4367 Bains Mill Rd Duncan, BC V9L 4C6
4 Beds
3 Baths
1,775 SqFt
UPDATED:
12/01/2024 10:10 PM
Key Details
Property Type Multi-Family
Sub Type Half Duplex
Listing Status Active
Purchase Type For Sale
Square Footage 1,775 sqft
Price per Sqft $400
MLS Listing ID 973703
Style Duplex Side/Side
Bedrooms 4
Rental Info Unrestricted
Year Built 2024
Annual Tax Amount $920
Tax Year 2024
Lot Size 3,920 Sqft
Acres 0.09
Property Description
Location
Province BC
County North Cowichan, Municipality Of
Area Duncan
Zoning R3
Rooms
Basement Crawl Space
Main Level Bedrooms 1
Kitchen 1
Interior
Interior Features Closet Organizer, Soaker Tub
Heating Forced Air, Heat Pump, Natural Gas
Cooling Air Conditioning
Flooring Mixed
Fireplaces Number 1
Fireplaces Type Electric
Fireplace Yes
Window Features Insulated Windows,Vinyl Frames
Appliance F/S/W/D
Heat Source Forced Air, Heat Pump, Natural Gas
Laundry In House
Exterior
Exterior Feature Balcony/Patio
Parking Features Driveway, EV Charger: Dedicated - Roughed In, Garage
Garage Spaces 1.0
Utilities Available Natural Gas To Lot
Roof Type Asphalt Shingle
Accessibility Ground Level Main Floor
Handicap Access Ground Level Main Floor
Total Parking Spaces 1
Building
Lot Description Central Location, Easy Access, Family-Oriented Neighbourhood, Near Golf Course, Recreation Nearby, Shopping Nearby
Faces West
Entry Level 2
Foundation Poured Concrete
Sewer Sewer Connected
Water Municipal
Structure Type Cement Fibre,Frame Wood,Insulation All
Others
Pets Allowed Yes
Restrictions Building Scheme,Easement/Right of Way,Restrictive Covenants
Tax ID 032-238-681
Ownership Freehold/Strata
Miscellaneous Deck/Patio,Garage,Private Garden
Acceptable Financing Purchaser To Finance
Listing Terms Purchaser To Finance
Pets Allowed Aquariums, Birds, Caged Mammals, Cats, Dogs

