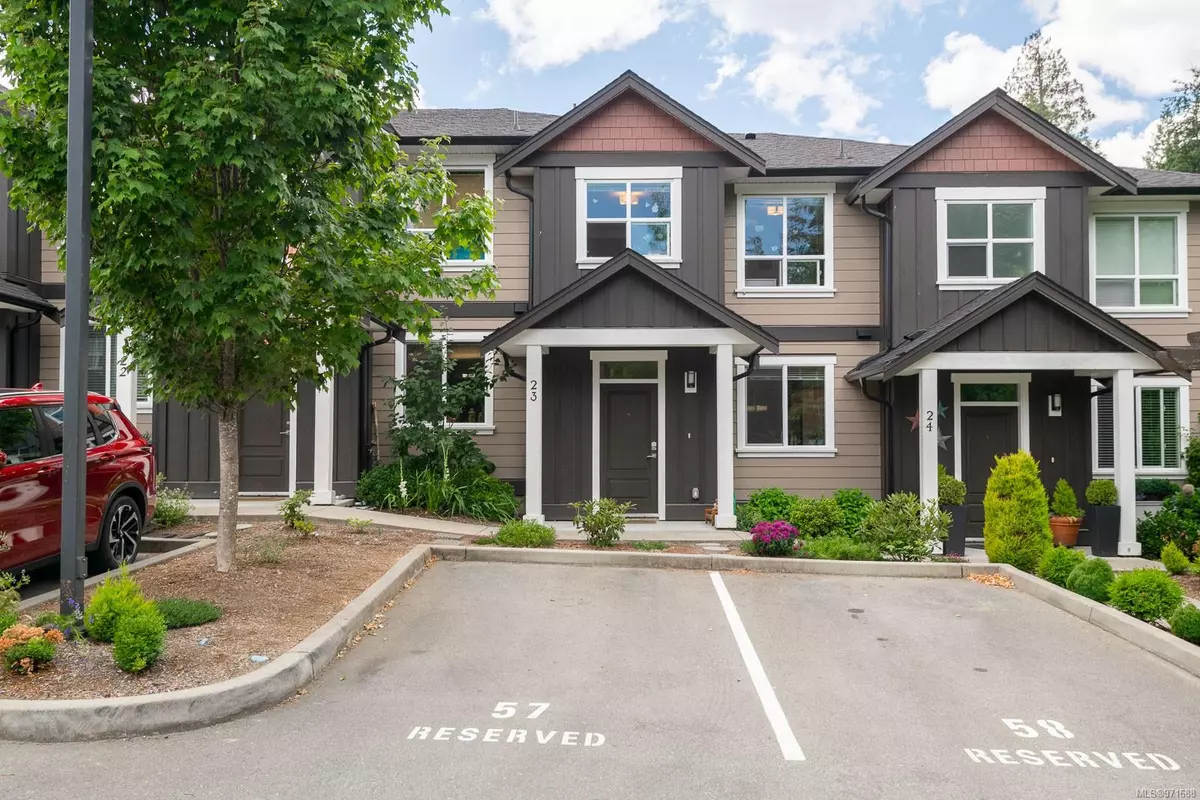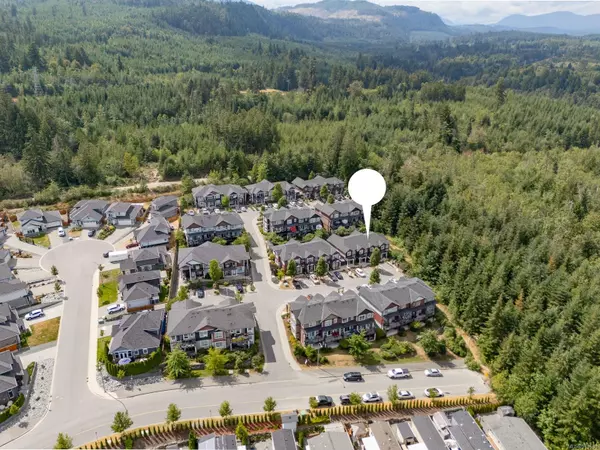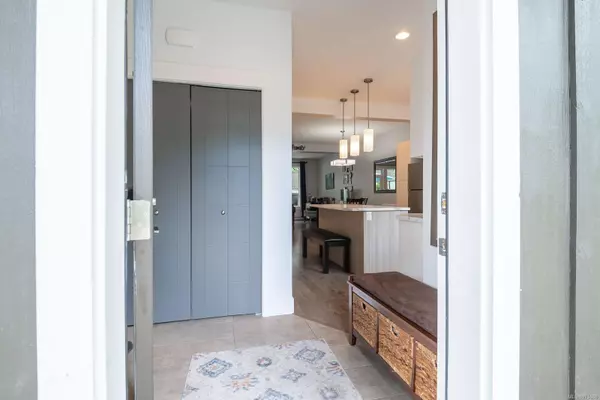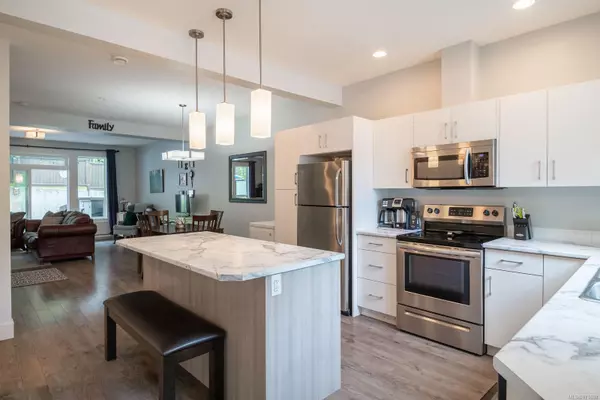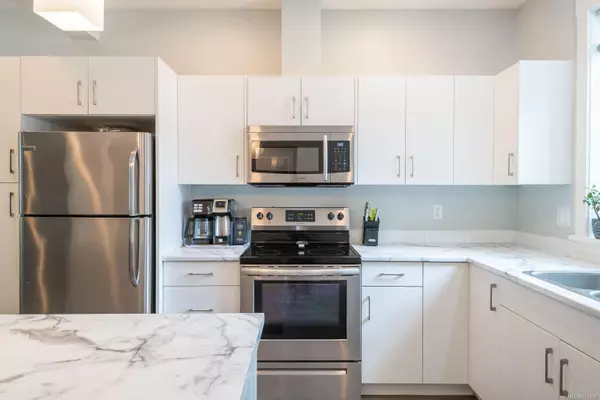512 Jim Cram Dr #23 Ladysmith, BC V9G 0B1
3 Beds
3 Baths
1,452 SqFt
UPDATED:
12/05/2024 10:10 PM
Key Details
Property Type Townhouse
Sub Type Row/Townhouse
Listing Status Active
Purchase Type For Sale
Square Footage 1,452 sqft
Price per Sqft $378
Subdivision Meadow Woods
MLS Listing ID 971688
Style Main Level Entry with Upper Level(s)
Bedrooms 3
Condo Fees $325/mo
Rental Info Unrestricted
Year Built 2018
Annual Tax Amount $3,338
Tax Year 2023
Property Description
Location
Province BC
County Ladysmith, Town Of
Area Duncan
Zoning R3A
Rooms
Basement None
Kitchen 1
Interior
Heating Baseboard, Electric
Cooling None
Flooring Basement Slab, Mixed
Fireplaces Number 1
Fireplaces Type Electric
Fireplace Yes
Window Features Insulated Windows
Heat Source Baseboard, Electric
Laundry In Unit
Exterior
Exterior Feature Low Maintenance Yard, Sprinkler System
Parking Features Guest, Open
Roof Type Fibreglass Shingle
Total Parking Spaces 1
Building
Lot Description Easy Access, Recreation Nearby, Shopping Nearby, Sidewalk
Faces Northeast
Entry Level 2
Foundation Poured Concrete
Sewer Sewer To Lot
Water Municipal
Structure Type Cement Fibre,Insulation: Ceiling,Insulation: Walls
Others
Pets Allowed Yes
HOA Fee Include Garbage Removal,Maintenance Structure,Property Management,Sewer
Ownership Freehold/Strata
Miscellaneous Deck/Patio
Acceptable Financing Must Be Paid Off
Listing Terms Must Be Paid Off
Pets Allowed Aquariums, Birds, Caged Mammals, Cats, Dogs

