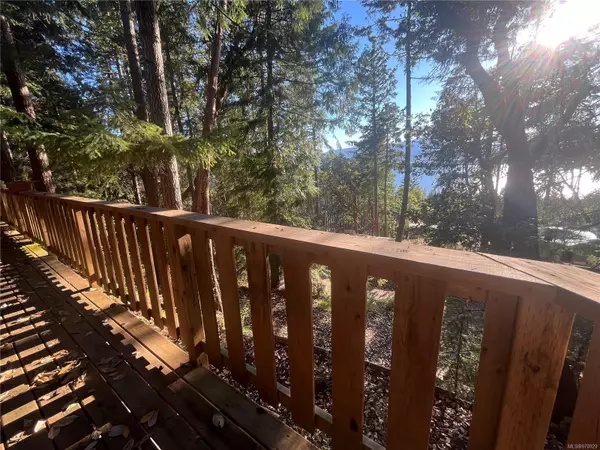
1405 Harrison Way Gabriola Island, BC V0R 1X2
3 Beds
2 Baths
1,416 SqFt
UPDATED:
07/18/2024 03:44 AM
Key Details
Property Type Single Family Home
Sub Type Single Family Detached
Listing Status Active
Purchase Type For Sale
Square Footage 1,416 sqft
Price per Sqft $493
MLS Listing ID 970829
Style Main Level Entry with Upper Level(s)
Bedrooms 3
Rental Info Unrestricted
Year Built 1997
Annual Tax Amount $2,538
Tax Year 2023
Lot Size 0.880 Acres
Acres 0.88
Property Description
Location
Province BC
County Nanaimo Regional District
Area Islands
Rooms
Basement Crawl Space
Kitchen 1
Interior
Interior Features Dining/Living Combo
Heating Electric, Propane
Cooling None
Flooring Laminate, Mixed
Fireplaces Number 1
Fireplaces Type Propane
Fireplace Yes
Appliance F/S/W/D
Heat Source Electric, Propane
Laundry Other
Exterior
Exterior Feature Balcony/Deck, Low Maintenance Yard
Garage Driveway
Utilities Available Cable To Lot, Garbage, Phone Available, Recycling
View Y/N Yes
View City, Mountain(s), Ocean
Roof Type Metal
Parking Type Driveway
Total Parking Spaces 3
Building
Lot Description Central Location, Hillside, Irregular Lot, Marina Nearby, No Through Road
Faces West
Foundation Poured Concrete
Sewer Septic System
Water Cistern, Well: Drilled
Architectural Style West Coast
Structure Type Frame Wood,Wood
Others
Pets Allowed Yes
Tax ID 002-486-679
Ownership Freehold
Pets Description Aquariums, Birds, Caged Mammals, Cats, Dogs






