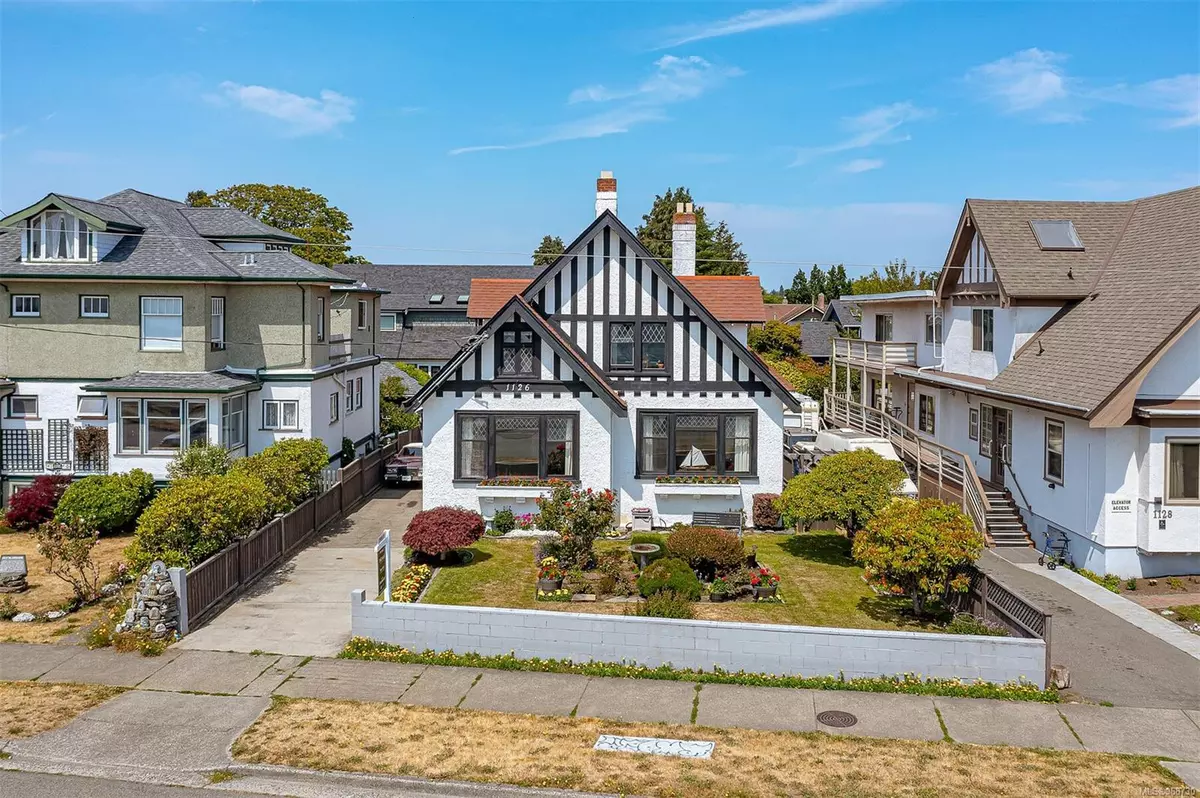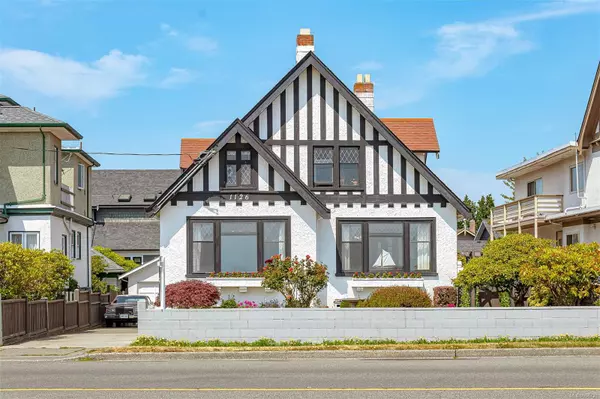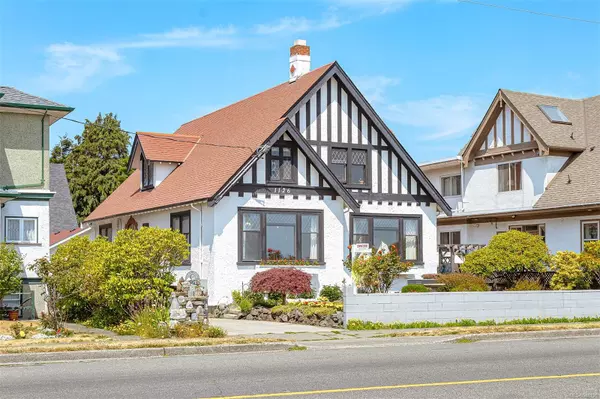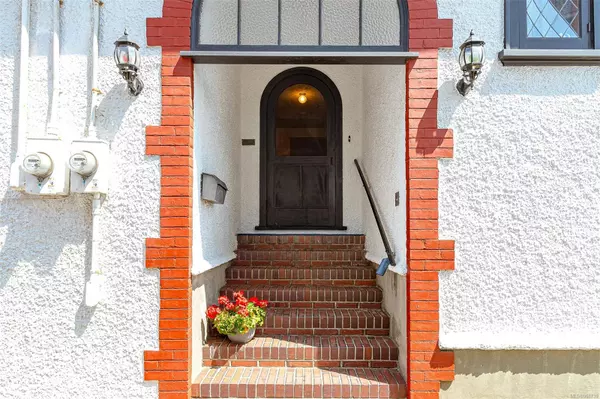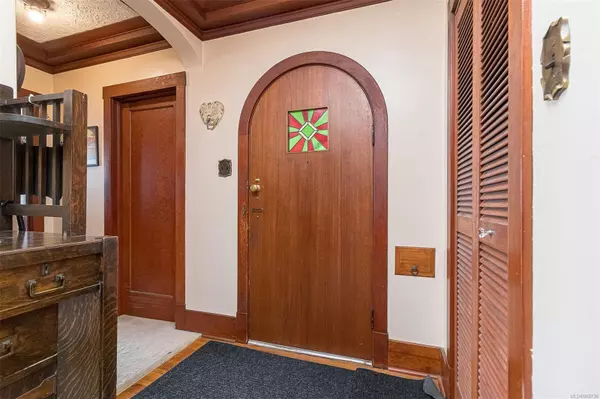
1126 Dallas Rd Victoria, BC V8W 1B9
4 Beds
3 Baths
3,038 SqFt
UPDATED:
06/28/2024 01:16 AM
Key Details
Property Type Multi-Family
Sub Type Full Duplex
Listing Status Pending
Purchase Type For Sale
Square Footage 3,038 sqft
Price per Sqft $592
MLS Listing ID 968730
Style Main Level Entry with Lower/Upper Lvl(s)
Bedrooms 4
Rental Info Unrestricted
Year Built 1929
Annual Tax Amount $8,205
Tax Year 2023
Lot Size 5,662 Sqft
Acres 0.13
Property Description
Location
Province BC
County Capital Regional District
Area Vi Fairfield West
Direction South
Rooms
Basement Crawl Space, Partially Finished, Walk-Out Access, Other
Main Level Bedrooms 1
Kitchen 2
Interior
Heating Baseboard, Electric, Hot Water, Oil
Cooling Other
Fireplaces Number 1
Fireplaces Type Living Room
Fireplace Yes
Laundry In House
Exterior
Garage Spaces 2.0
Roof Type Asphalt Shingle
Total Parking Spaces 2
Building
Building Description Frame Wood,Stucco, Main Level Entry with Lower/Upper Lvl(s)
Faces South
Foundation Poured Concrete
Sewer Sewer To Lot
Water Municipal
Structure Type Frame Wood,Stucco
Others
Ownership Freehold
Pets Allowed Aquariums, Birds, Caged Mammals, Cats, Dogs


