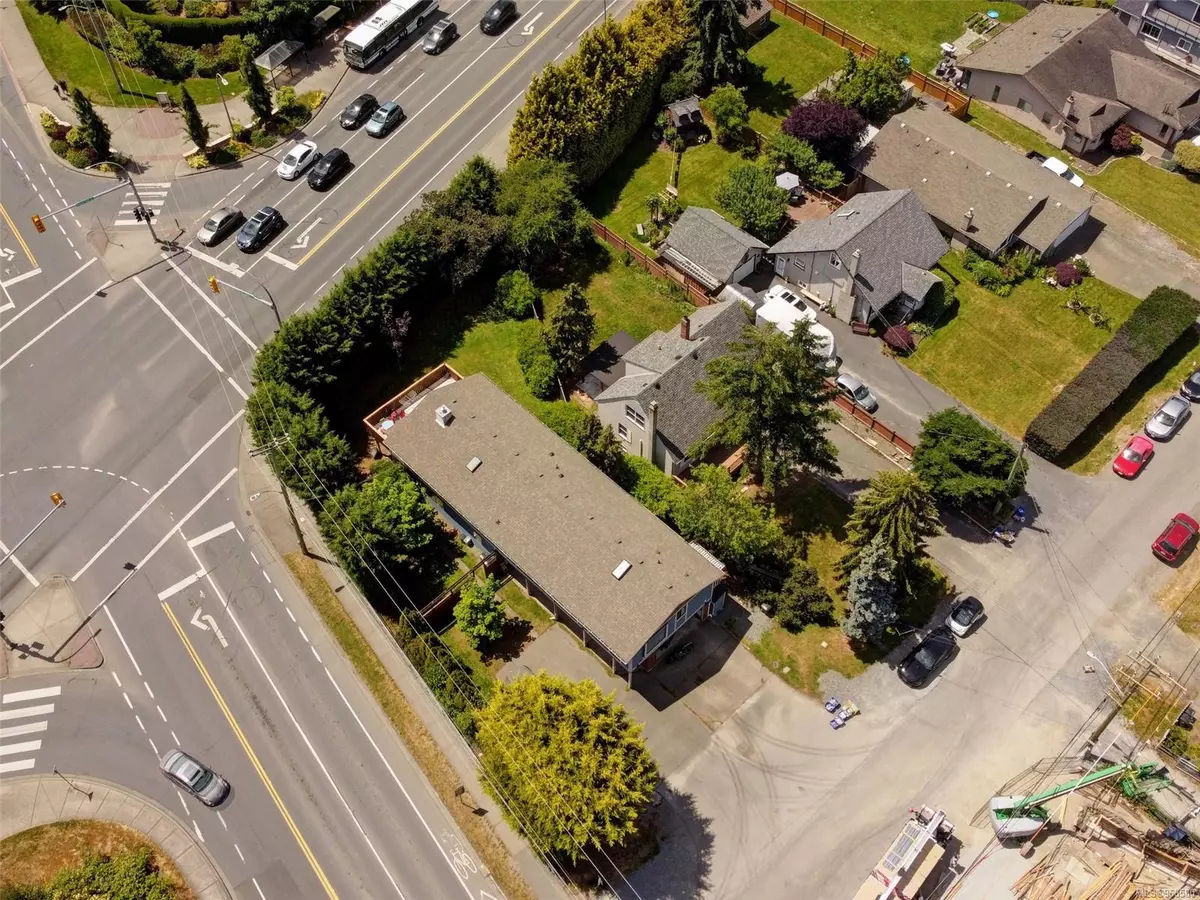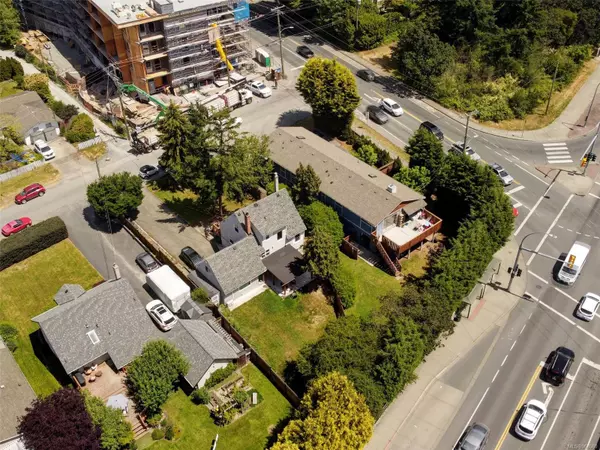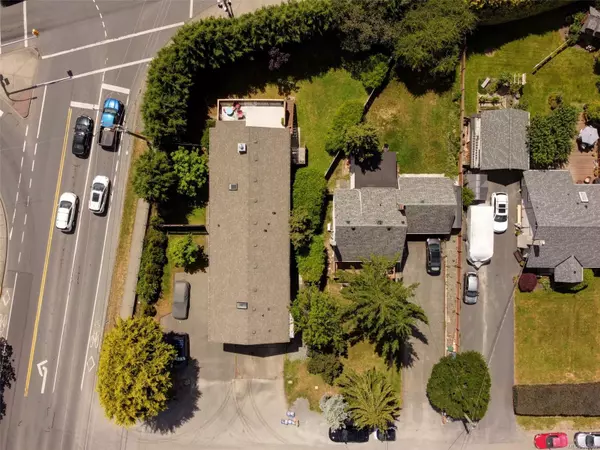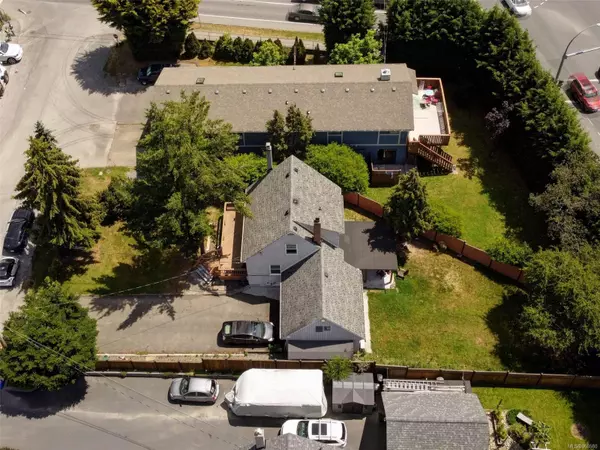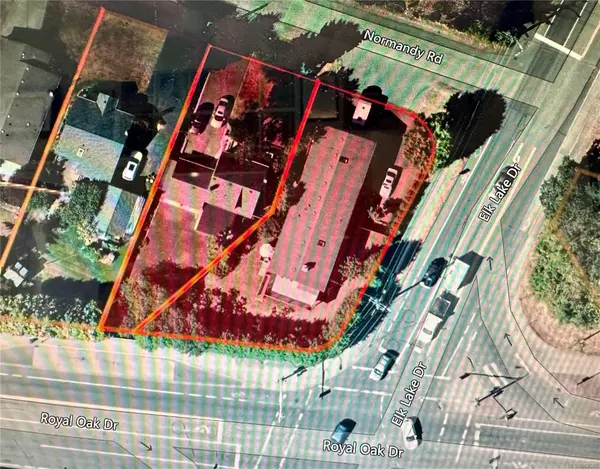521 Normandy Rd Saanich, BC V8Z 3J3
4 Beds
3 Baths
2,119 SqFt
UPDATED:
11/20/2024 07:32 PM
Key Details
Property Type Single Family Home
Sub Type Single Family Detached
Listing Status Active
Purchase Type For Sale
Square Footage 2,119 sqft
Price per Sqft $747
MLS Listing ID 968580
Style Main Level Entry with Lower/Upper Lvl(s)
Bedrooms 4
Rental Info Unrestricted
Year Built 1946
Annual Tax Amount $4,091
Tax Year 2023
Lot Size 7,405 Sqft
Acres 0.17
Lot Dimensions 59 ft wide x 125 ft deep
Property Description
Location
Province BC
County Capital Regional District
Area Saanich West
Zoning RS 8
Direction OFF ELK LAKE DRIVE STEPS AWAY FROM THE ROYAL OAK TRANSIT EXCHANGE.
Rooms
Other Rooms Greenhouse, Guest Accommodations, Storage Shed
Basement Partially Finished
Kitchen 1
Interior
Interior Features Dining/Living Combo, Workshop
Heating Baseboard, Forced Air, Oil
Cooling None
Flooring Carpet, Linoleum, Tile, Wood
Fireplaces Number 1
Fireplaces Type Living Room, Wood Stove
Fireplace Yes
Window Features Vinyl Frames,Wood Frames
Appliance Dishwasher, F/S/W/D
Heat Source Baseboard, Forced Air, Oil
Laundry In House
Exterior
Exterior Feature Fencing: Partial
Parking Features Driveway, RV Access/Parking
Roof Type Asphalt Shingle
Total Parking Spaces 4
Building
Lot Description Central Location, Easy Access, Family-Oriented Neighbourhood, Irregular Lot, Landscaped, Level, Private, Quiet Area, Recreation Nearby, Serviced, Shopping Nearby
Building Description Frame Wood,Stucco, Transit Nearby
Faces North
Entry Level 4
Foundation Poured Concrete
Sewer Sewer Connected
Water Municipal
Architectural Style Character
Additional Building Exists
Structure Type Frame Wood,Stucco
Others
Pets Allowed Yes
Tax ID 002-486-024
Ownership Freehold
Pets Allowed Aquariums, Birds, Caged Mammals, Cats, Dogs

