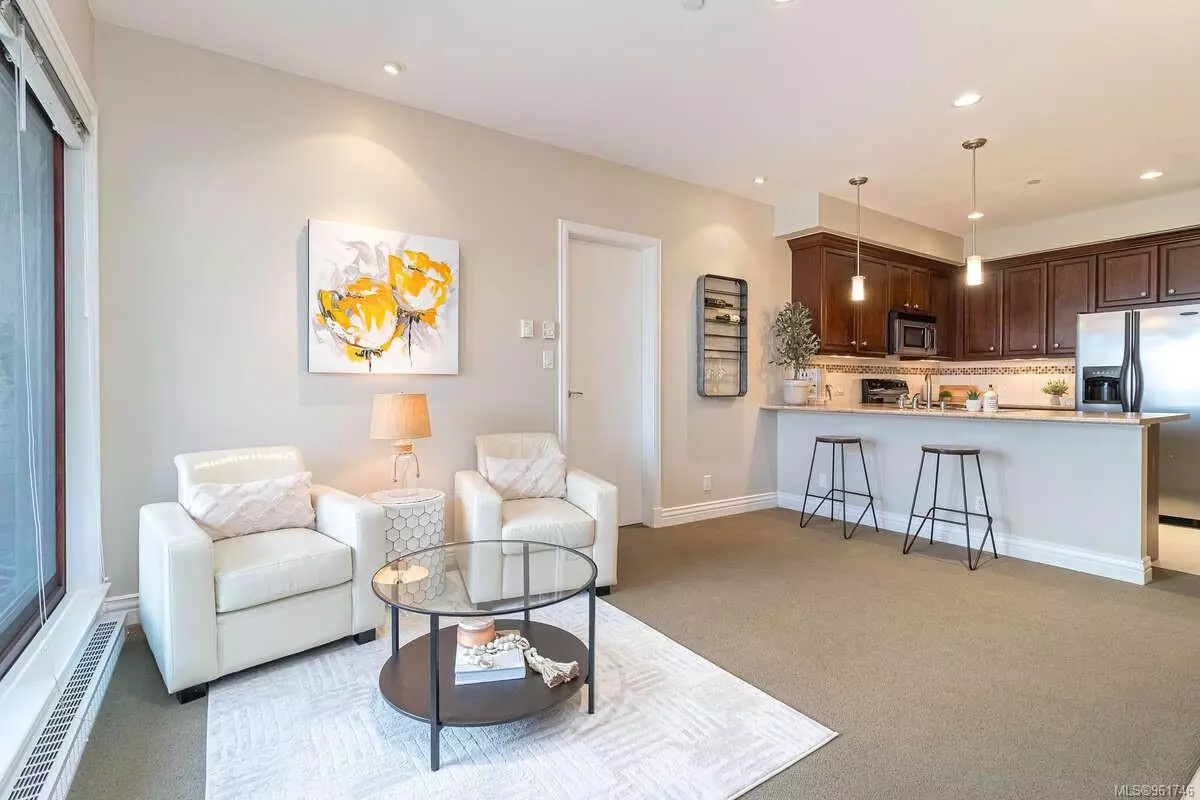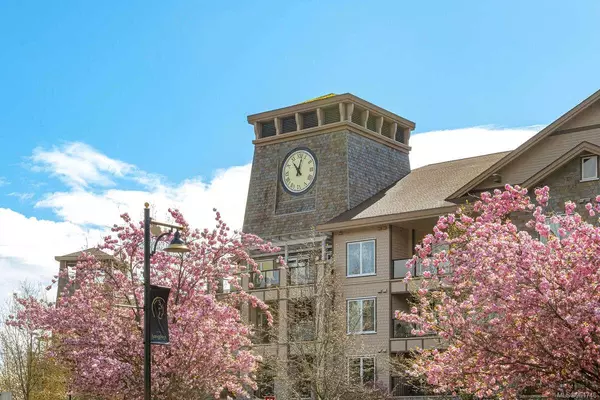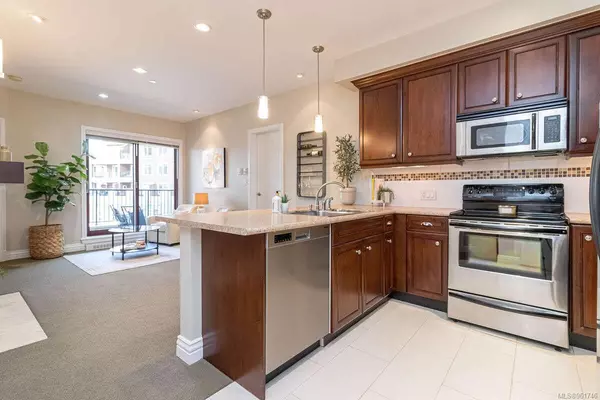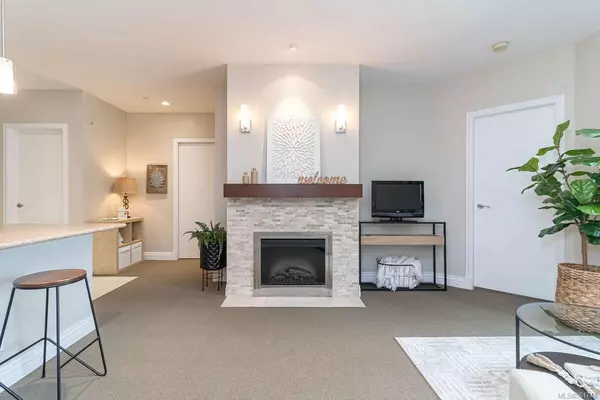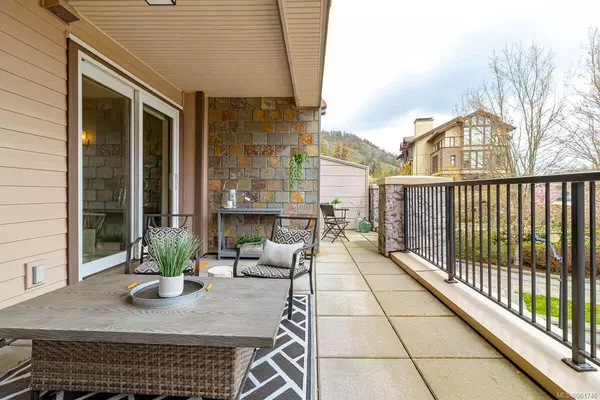
1335 Bear Mountain Pkwy #205 Langford, BC V9B 6T9
2 Beds
2 Baths
834 SqFt
UPDATED:
12/02/2024 06:32 PM
Key Details
Property Type Condo
Sub Type Condo Apartment
Listing Status Active
Purchase Type For Sale
Square Footage 834 sqft
Price per Sqft $646
Subdivision Ponds Landing
MLS Listing ID 961746
Style Other
Bedrooms 2
Condo Fees $542/mo
Rental Info Some Rentals
Year Built 2007
Annual Tax Amount $1,487
Tax Year 2023
Lot Size 871 Sqft
Acres 0.02
Property Description
Beautiful, smoke free condo boasts a quiet location overlooking the courtyard. It offers Maple cabinetry, SS appliances, electric fireplace, solid core doors, floor to ceiling windows, custom blinds, primary closets' built-ins, gated & public parking (3 spots) & secured locker room. The inviting entry features a custom-built mudroom with club storage. A large kitchen peninsula overlooks the open concept main living space that separates the bedrooms & their ensuite. Breathtaking sunrises are abundant on the generous covered balcony. Ponds Landing is a short walk to Canada’s only 36 hole Jack Nicklaus designed golf courses & home to Golf Canada’s National Development Centre; Bear Mountain Activity Centre with 3 gyms, a heated outdoor pool and hot tub; Canada’s largest indoor / outdoor red clay court tennis facility; restaurants and tons of walking paths/bike trails mountains and valleys to explore.
Location
Province BC
County Capital Regional District
Area Langford
Zoning RCBM-1
Direction Located in the clock tower building fronting Bear Mountain Parkway
Rooms
Basement None
Main Level Bedrooms 2
Kitchen 1
Interior
Interior Features Closet Organizer, Controlled Entry, Eating Area, Elevator, Soaker Tub, Storage
Heating Baseboard
Cooling None
Flooring Carpet, Tile
Fireplaces Number 1
Fireplaces Type Electric, Living Room
Equipment Security System
Fireplace Yes
Window Features Blinds,Vinyl Frames,Window Coverings
Appliance Dishwasher, F/S/W/D, Microwave, Oven/Range Electric, Range Hood
Heat Source Baseboard
Laundry In House
Exterior
Exterior Feature Fencing: Partial, Lighting, Sprinkler System, Water Feature, Wheelchair Access
Parking Features Additional, Guest, Underground
Utilities Available Garbage, Recycling
Amenities Available Bike Storage, Common Area, Elevator(s), Secured Entry, Storage Unit, Street Lighting
View Y/N Yes
View Mountain(s)
Roof Type Asphalt Shingle,Fibreglass Shingle
Accessibility Accessible Entrance, No Step Entrance
Handicap Access Accessible Entrance, No Step Entrance
Total Parking Spaces 3
Building
Lot Description Central Location, Easy Access, Family-Oriented Neighbourhood, Landscaped, Level, Near Golf Course, Park Setting, Quiet Area, Recreation Nearby, Serviced, Shopping Nearby, Sidewalk
Building Description Frame Wood,Insulation All,Stone,Vinyl Siding,Other, Bike Storage,Fire Alarm,Fire Sprinklers,Transit Nearby
Faces Northeast
Entry Level 1
Foundation Poured Concrete
Sewer Sewer Connected
Water Municipal
Architectural Style West Coast
Additional Building None
Structure Type Frame Wood,Insulation All,Stone,Vinyl Siding,Other
Others
Pets Allowed Yes
HOA Fee Include Caretaker,Garbage Removal,Hot Water,Insurance,Maintenance Grounds,Maintenance Structure,Pest Control,Property Management,Recycling,Sewer,Water
Restrictions Easement/Right of Way
Tax ID 026-950-553
Ownership Freehold/Strata
Miscellaneous Balcony,Parking Stall,Separate Storage
Pets Allowed Aquariums, Birds, Caged Mammals, Cats, Dogs, Number Limit, Size Limit


