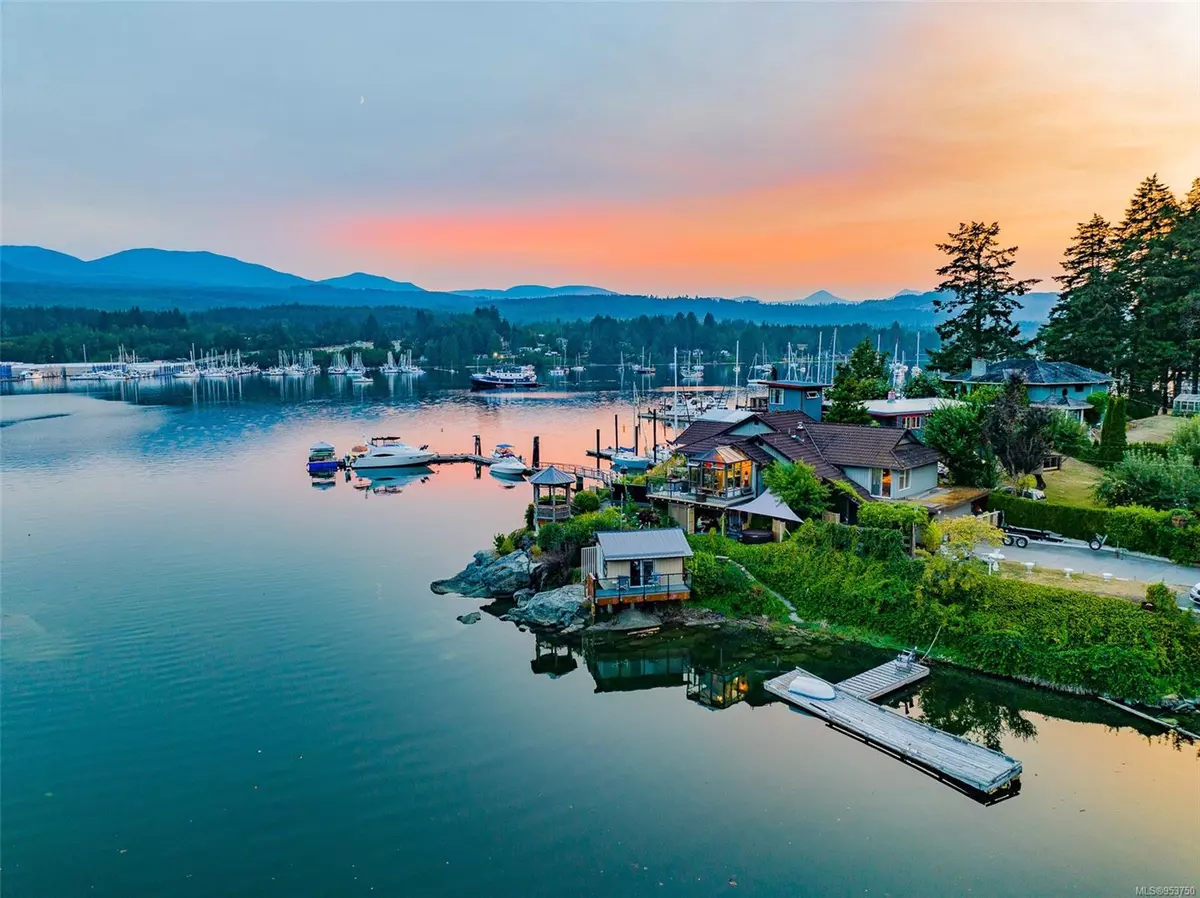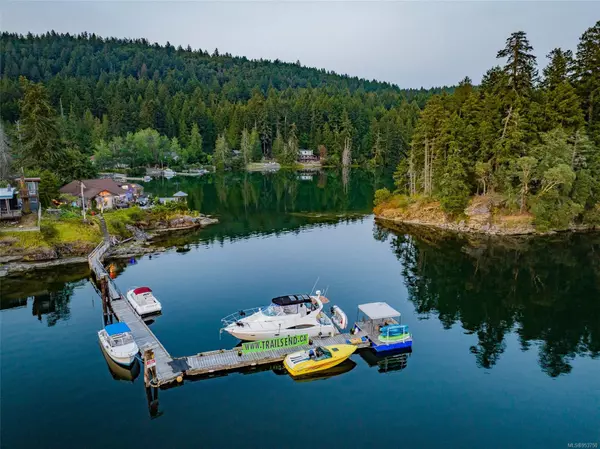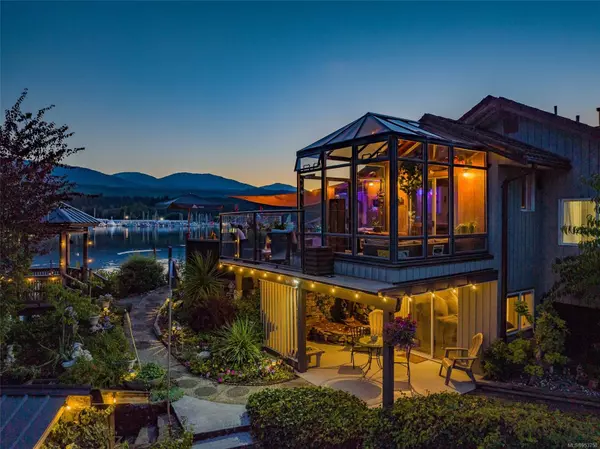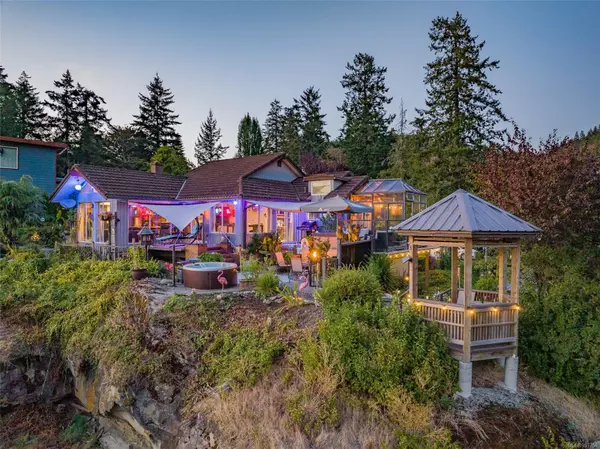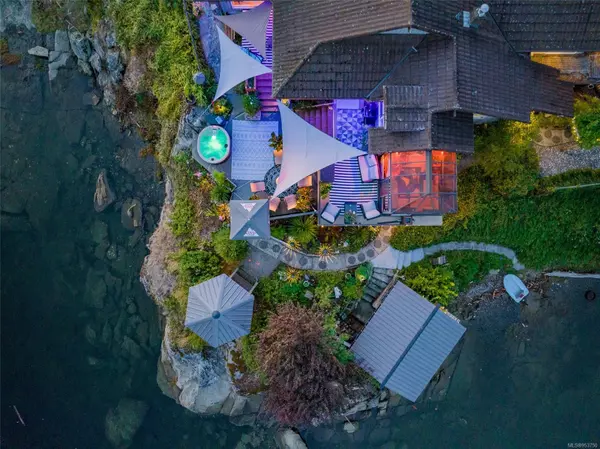4744 Brenton Page Rd Ladysmith, BC V9G 1L7
4 Beds
3 Baths
2,501 SqFt
UPDATED:
12/16/2024 03:25 PM
Key Details
Property Type Single Family Home
Sub Type Single Family Detached
Listing Status Active
Purchase Type For Sale
Square Footage 2,501 sqft
Price per Sqft $999
MLS Listing ID 953750
Style Main Level Entry with Lower/Upper Lvl(s)
Bedrooms 4
Rental Info Unrestricted
Year Built 1946
Annual Tax Amount $2,856
Tax Year 2023
Lot Size 10,454 Sqft
Acres 0.24
Property Description
Location
Province BC
County Ladysmith, Town Of
Area Duncan
Zoning R2
Direction Island Hwy to Brenton Page Road Follow around Harbour then Right past Marina at very End of Rd.
Rooms
Other Rooms Gazebo, Guest Accommodations, Workshop
Basement Finished, Walk-Out Access
Main Level Bedrooms 2
Kitchen 2
Interior
Interior Features Breakfast Nook, Dining/Living Combo, Storage, Vaulted Ceiling(s), Workshop
Heating Baseboard, Heat Pump
Cooling Air Conditioning
Flooring Carpet, Linoleum, Tile
Fireplaces Number 1
Fireplaces Type Propane
Fireplace Yes
Window Features Insulated Windows,Vinyl Frames
Appliance Dishwasher, F/S/W/D
Heat Source Baseboard, Heat Pump
Laundry In House
Exterior
Exterior Feature See Remarks
Parking Features Additional, Driveway, Open
Utilities Available Cable To Lot, Compost, Electricity To Lot, Garbage, Phone Available, Recycling
Waterfront Description Ocean
View Y/N Yes
View City, Mountain(s), Ocean
Roof Type Metal
Accessibility Accessible Entrance, Primary Bedroom on Main
Handicap Access Accessible Entrance, Primary Bedroom on Main
Total Parking Spaces 6
Building
Lot Description Dock/Moorage, Foreshore Rights, Landscaped, Marina Nearby, No Through Road, Private, Quiet Area, Recreation Nearby, Shopping Nearby, Southern Exposure, Walk on Waterfront
Building Description Frame Wood,Insulation: Ceiling,Insulation: Walls,Wood, Basement
Faces Southwest
Foundation Poured Concrete
Sewer Septic System
Water Cooperative
Architectural Style Contemporary
Structure Type Frame Wood,Insulation: Ceiling,Insulation: Walls,Wood
Others
Pets Allowed Yes
Tax ID 005-184-321
Ownership Freehold
Acceptable Financing Purchaser To Finance
Listing Terms Purchaser To Finance
Pets Allowed Aquariums, Birds, Caged Mammals, Cats, Dogs

