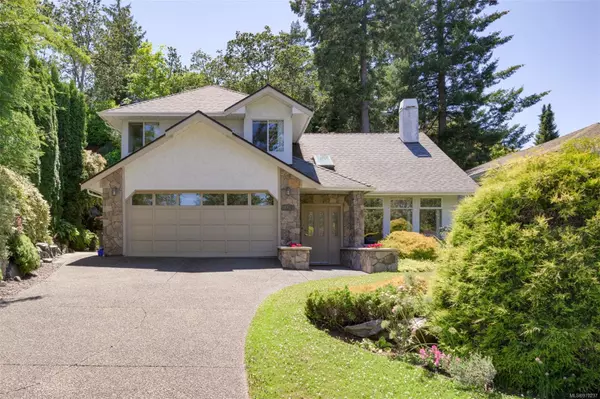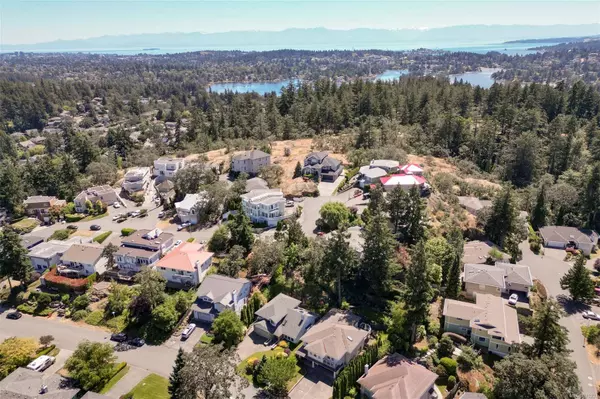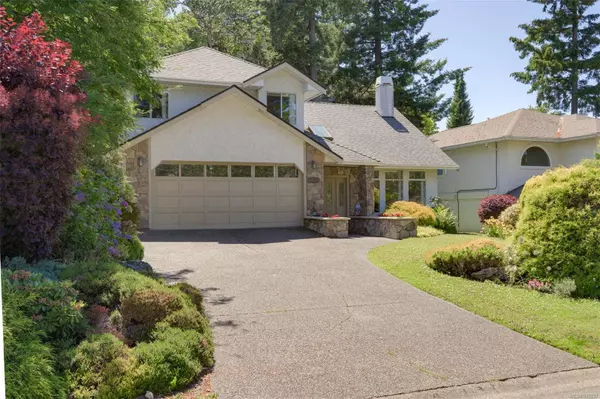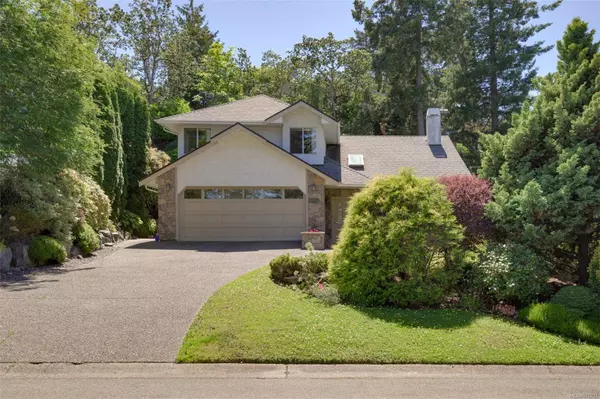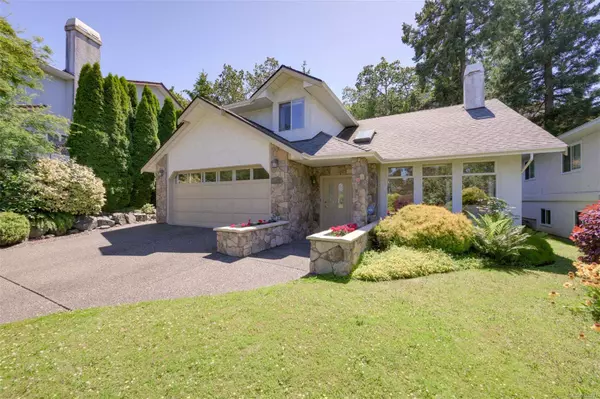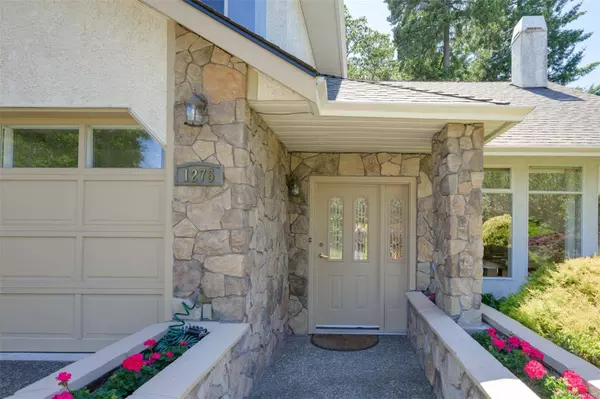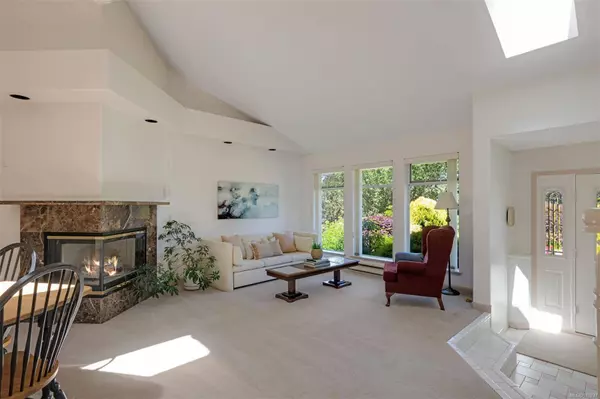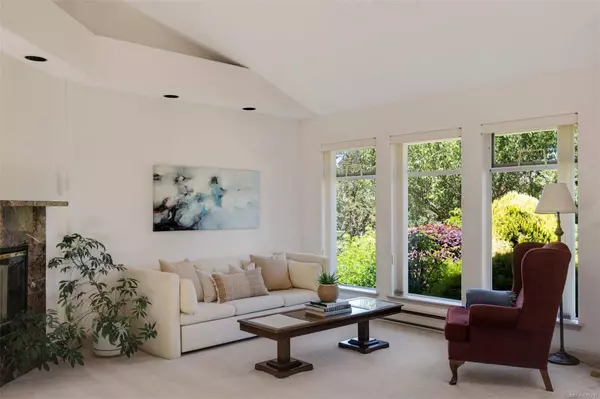
GALLERY
PROPERTY DETAIL
Key Details
Sold Price $1,075,000
Property Type Single Family Home
Sub Type Single Family Detached
Listing Status Sold
Purchase Type For Sale
Square Footage 2, 132 sqft
Price per Sqft $504
MLS Listing ID 970237
Sold Date 09/27/24
Style Main Level Entry with Upper Level(s)
Bedrooms 3
Rental Info Unrestricted
Year Built 1991
Annual Tax Amount $4,846
Tax Year 2023
Lot Size 7,405 Sqft
Acres 0.17
Property Sub-Type Single Family Detached
Location
Province BC
County Capital Regional District
Area Sw Strawberry Vale
Zoning RS-8
Direction Northwest
Rooms
Other Rooms Storage Shed
Basement None
Kitchen 1
Building
Lot Description Central Location
Building Description Frame Wood,Stone,Stucco, Main Level Entry with Upper Level(s)
Faces Northwest
Foundation Poured Concrete
Sewer Sewer Connected
Water Municipal
Structure Type Frame Wood,Stone,Stucco
Interior
Interior Features Ceiling Fan(s), Closet Organizer, Dining/Living Combo, Eating Area, Storage, Vaulted Ceiling(s)
Heating Baseboard, Electric
Cooling None
Flooring Carpet
Fireplaces Number 2
Fireplaces Type Family Room, Living Room
Fireplace 1
Appliance F/S/W/D
Laundry In House
Exterior
Exterior Feature Low Maintenance Yard
Parking Features Attached, Driveway, Garage
Garage Spaces 1.0
Roof Type Asphalt Shingle
Total Parking Spaces 4
Others
Tax ID 016-132-467
Ownership Freehold
Pets Allowed Aquariums, Birds, Caged Mammals, Cats, Dogs
CONTACT

