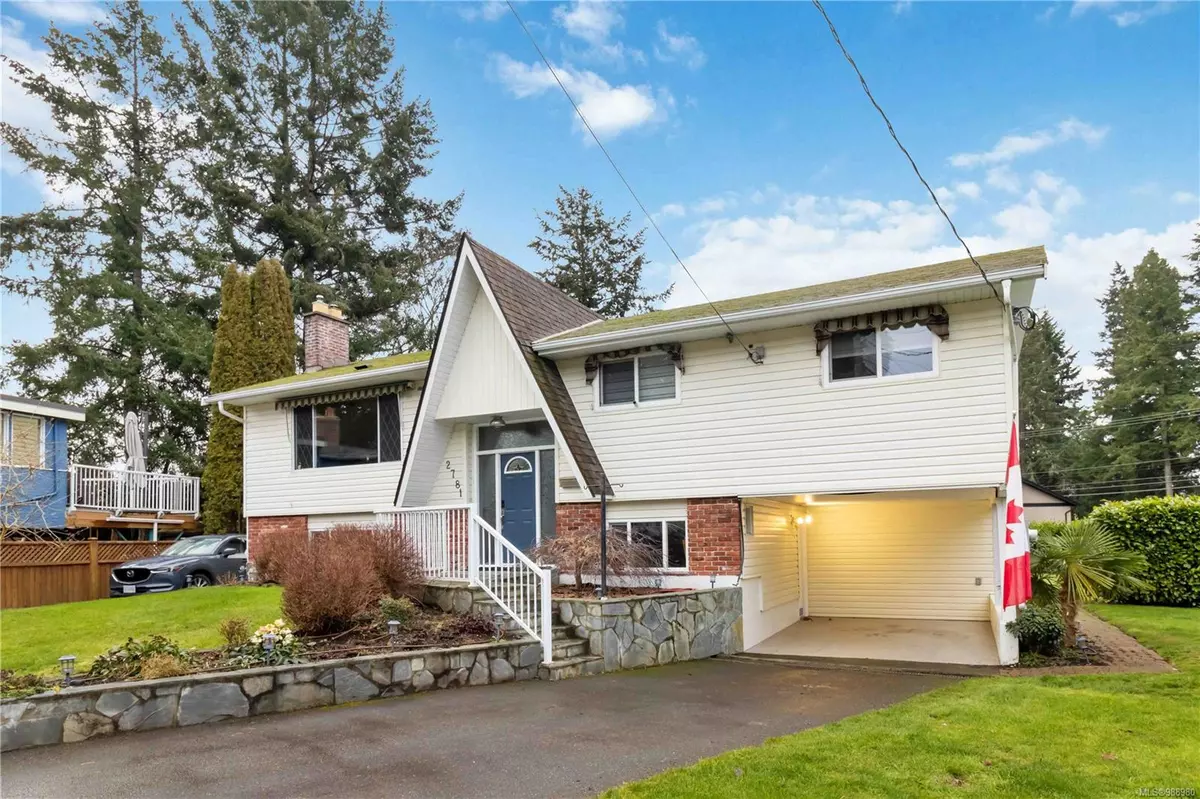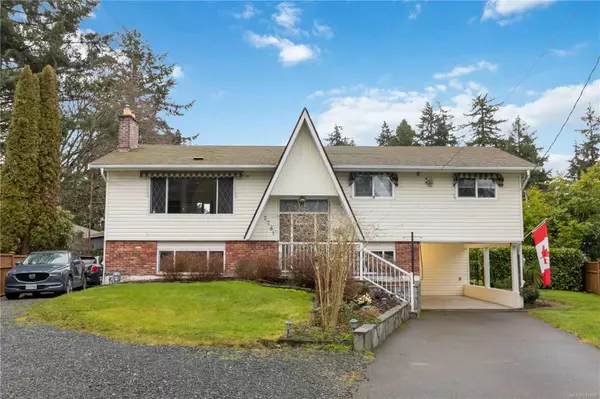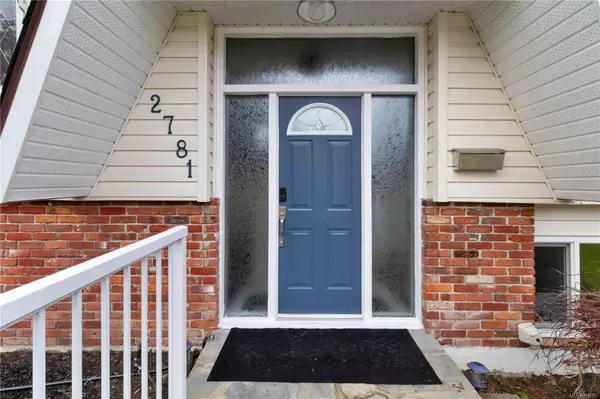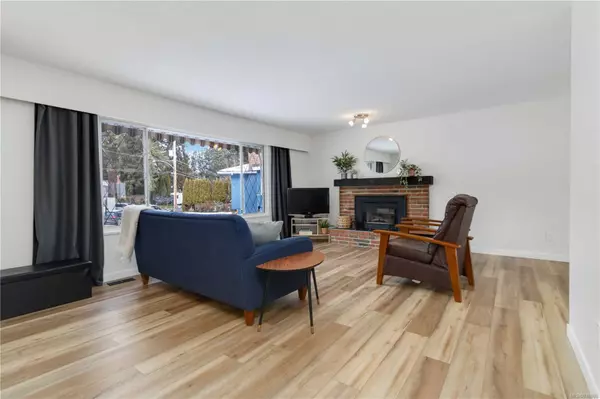2781 PENELOPE Pl Langford, BC V9B 3K3
6 Beds
4 Baths
2,710 SqFt
OPEN HOUSE
Sun Mar 02, 12:00pm - 2:00pm
UPDATED:
02/26/2025 11:07 PM
Key Details
Property Type Single Family Home
Sub Type Single Family Detached
Listing Status Active
Purchase Type For Sale
Square Footage 2,710 sqft
Price per Sqft $479
MLS Listing ID 988980
Style Split Level
Bedrooms 6
Rental Info Unrestricted
Year Built 1970
Annual Tax Amount $3,786
Tax Year 2024
Lot Size 8,712 Sqft
Acres 0.2
Property Sub-Type Single Family Detached
Property Description
Location
Province BC
County Capital Regional District
Area Langford
Direction Goldstream to Vantilburg, Right on Penelope
Rooms
Basement Finished, Full
Main Level Bedrooms 3
Kitchen 1
Interior
Interior Features Closet Organizer, Dining Room, Kitchen Roughed-In, Workshop
Heating Electric, Forced Air, Natural Gas
Cooling None
Fireplaces Number 2
Fireplaces Type Gas
Fireplace Yes
Heat Source Electric, Forced Air, Natural Gas
Laundry In House
Exterior
Exterior Feature Awning(s), Balcony/Deck, Fenced
Parking Features Carport, Driveway
Carport Spaces 1
Roof Type Fibreglass Shingle
Total Parking Spaces 6
Building
Lot Description Central Location, Family-Oriented Neighbourhood, Near Golf Course
Building Description Frame Wood, Basement,Transit Nearby
Faces Northwest
Foundation Poured Concrete, Slab
Sewer Septic System
Water Municipal
Additional Building Exists
Structure Type Frame Wood
Others
Pets Allowed Yes
Tax ID 003-669-874
Ownership Freehold
Pets Allowed Aquariums, Birds, Caged Mammals, Cats, Dogs
Virtual Tour https://my.matterport.com/show/?m=bJRhpvCou6i&mls=1





